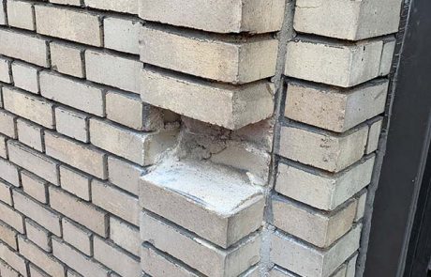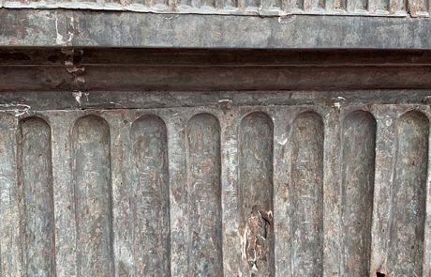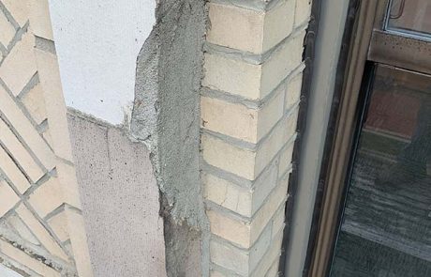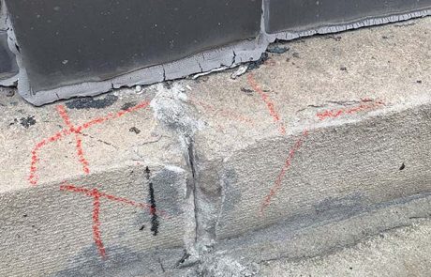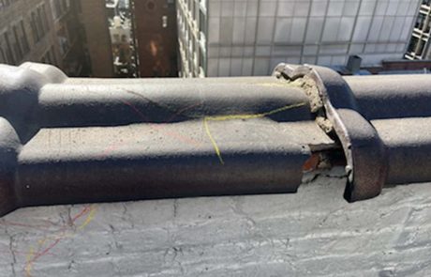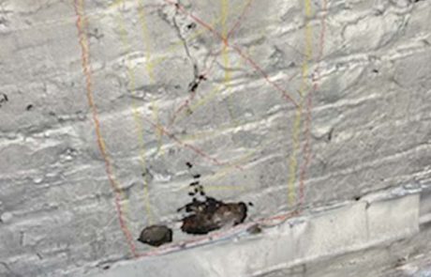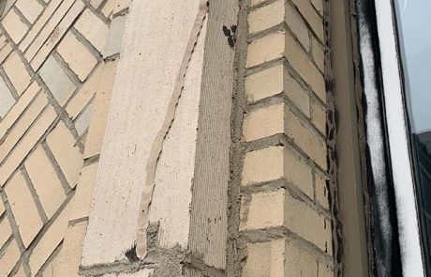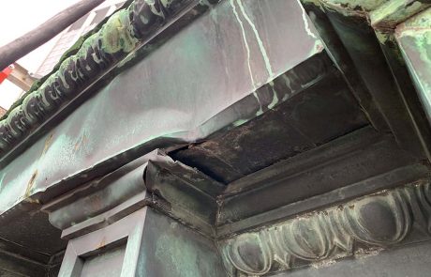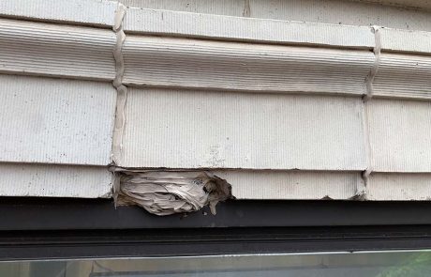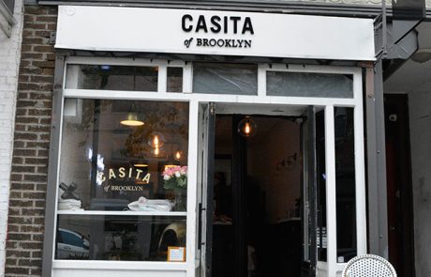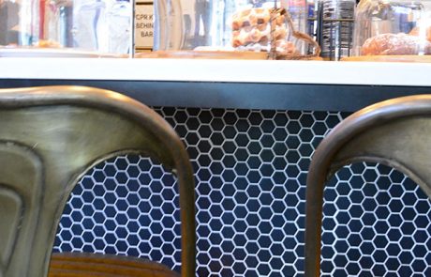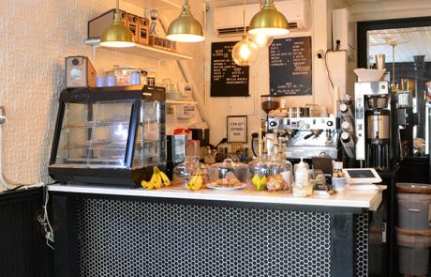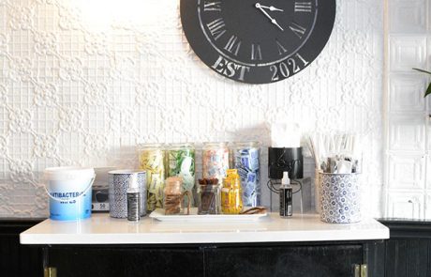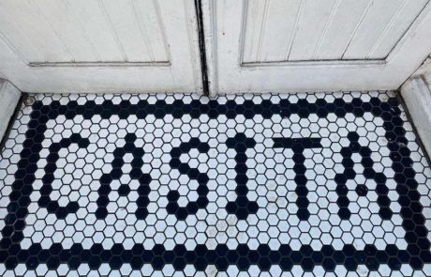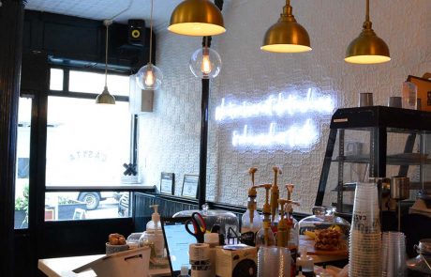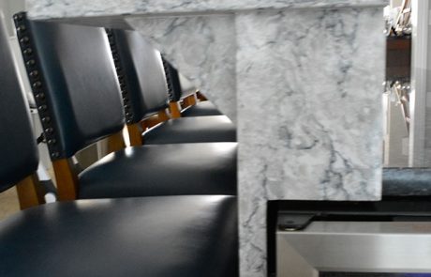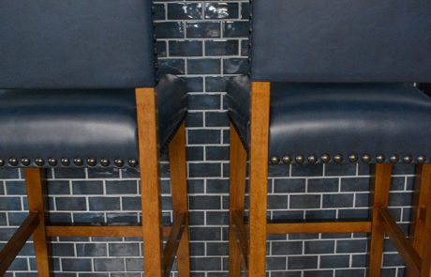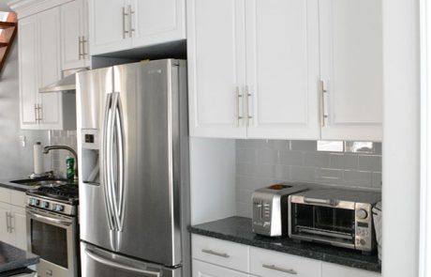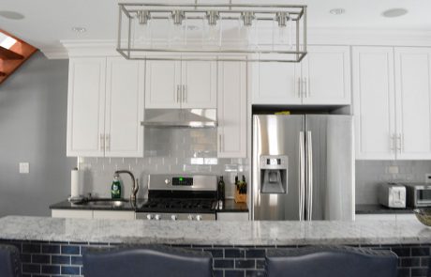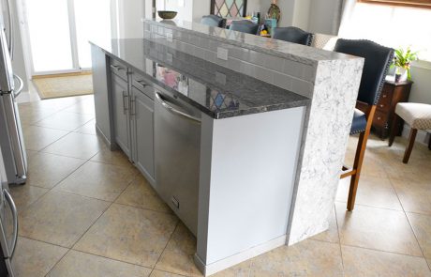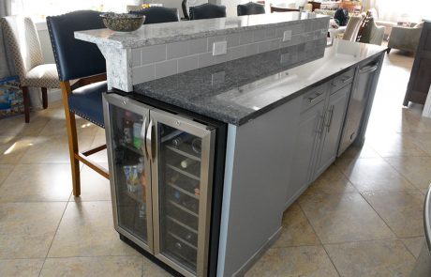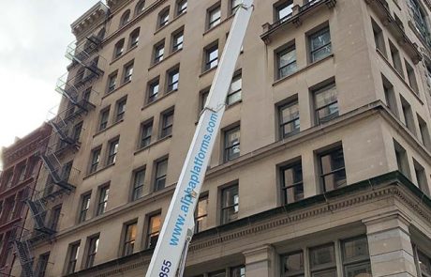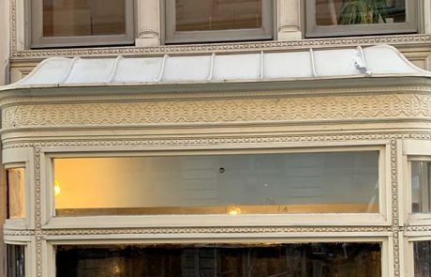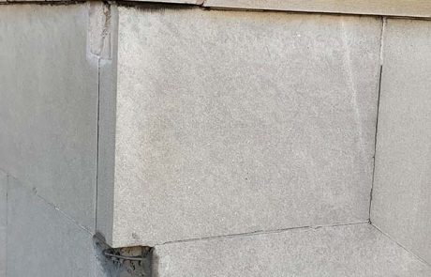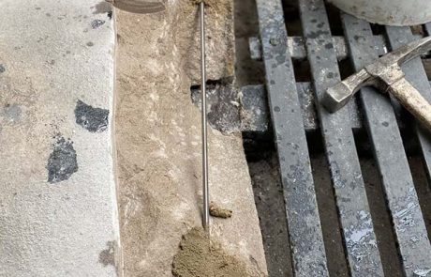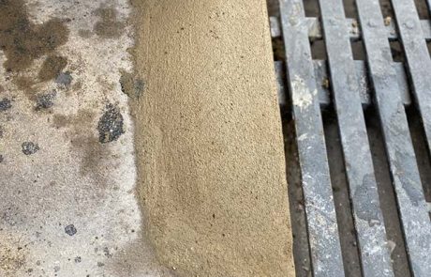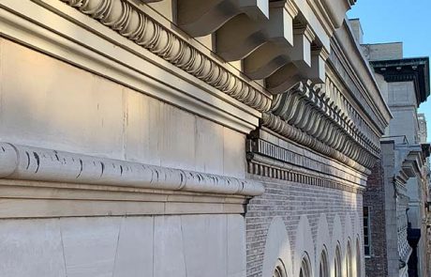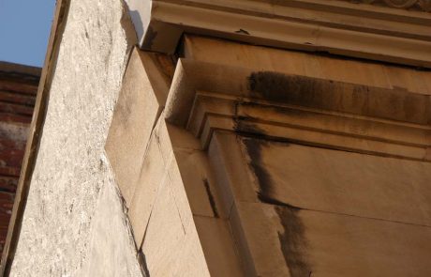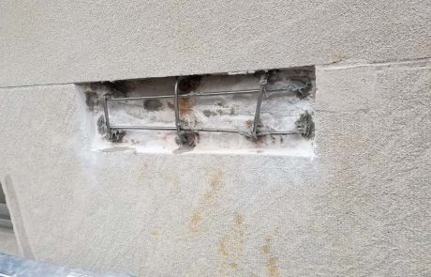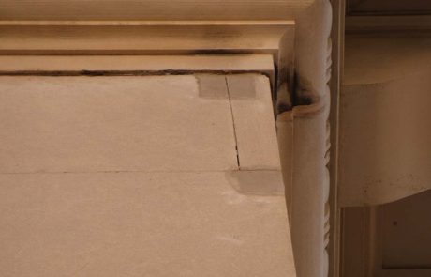Portfolio
Exterior Renovation
Commercial
New York, New York
View Project Details
Exterior Renovation
Project Details
A stately pre-war building in the heart of New York City in need of exterior restoration. Vision prides itself on working to keep New York’s building treasures in pristine condition.
This is a commercial loft building that hired us to file its latest FISP report. This building missed the filing of its FISP 8th Cycle report, and a combination 8th and 9th Cycle Report was prepared to be filed. Our inspections were performed via hanging scaffolds where unsafe conditions were observed; a sidewalk shed was immediately erected and an UNSAFE report was filed. Some unsafe conditions observed were advanced deterioration of terra cotta stones, weathered sheet metal cornice and cracked coping stones. The client proceeded with an exterior façade restoration project in order to make the building safe.
Casita of Brooklyn
Commercial
Brooklyn, New York
View Project Details
Casita of Brooklyn
Project Details
The existing space was 10’x25′ that was already a coffee shop that closed. The existing layout consisted of a bar down the center of the space that divided the space lengthwise. The decor was dark wood paneling on the walls and burnt orange walls.
Casita was a new brand opening up their first shop in Brooklyn, NY. The idea was Latin coffee coupled with Greek desserts, reflective of the clients’ cultural backgrounds. The clients wanted the space to feel like home, indicative of the name they chose, “Casita” or small house. The look the clients had in mind was bright, black and white color scheme, coffee bar and various seating options. The program was aggressive for this small space, so we got to work.
The most vital part of this renovation and the one thing that could change this space to fit the program and to make the space usable is the location of the bar. Instead of dividing the space we wanted the bar to create the space, so we designed the bar on the short side of the space, this gave us the ability to achieve the program the clients wanted.
The construction included new flooring, a split system, kitchen and coffee equipment, lighting, storage and bathroom renovation.
At the conclusion of the renovation, Casita opened its doors to the neighborhood as a completely different space that felt like home, much to the delight of the clients.
Kitchen Renovation
Residential
Brooklyn, New York
View Project Details
Kitchen Renovation
Project Details
This kitchen was renovated with the intent to utilize wasted space in front of the sliding doors and improve circulation space around the kitchen. The original location of the island was located too close to the basement stair, while there was too much space in front of the sliding doors where it was not needed. The clients wanted to move the island toward the back of the house, create bar seating for their children and guests to sit, while making the island a focal point of the kitchen. Some of the clients’ other requirements were to move the beverage fridge to the end and face out so that guests don’t have to walk into the kitchen to get a beverage and to make the two cabinets more functional by moving them together, instead of at the far ends. Lastly, the client wanted to paint the entire kitchen for a more modern, clean look.
Some of the challenges faced during this renovation were that the dishwasher in the existing island could not be moved and there is radiant heating beneath the tile floor so they could not screw/nail into the floor. The three existing pendants along the existing island had to be removed because they were no longer centered over the island; they were replaced with a new light fixture that is more of a statement piece. The clients wanted to have the bar countertop waterfall on both sides, but this could not be achieved where the beverage fridge was proposed to be located because it could not open. Another issue encountered by the builder was that the stone counter would cantilever over the beverage fridge, so there was some concern about movement in this area.
In the end, the clients were able to achieve all their requirements for the new island and kitchen. They were able to reuse the existing island stone slab and island cabinets with very little modification to the existing kitchen materials which kept the cost of this renovation within budget.
FISP Inspection
Commercial
New York, New York
View Project Details
FISP Inspection
Project Details
This building is a turn of the century, limestone building that was issued a violation by the Department of Buildings for failure to maintain. VISION was retained to perform emergency façade inspections and developing repair protocols addressing the pointed deficiencies in the violation provided. Boom lift inspections of the street facades were performed, as well as inspections via the fire escapes. The scope of work was expanded to encompass Cycle 9 FISP inspections as well. Upon addressing UNSAFE violation items, a certificate of correction was filed and accepted. There were some SWARMP conditions that were observed during our inspections; these conditions were repaired and completed so that the building can be filed SAFE.
